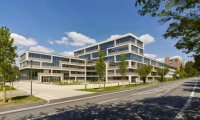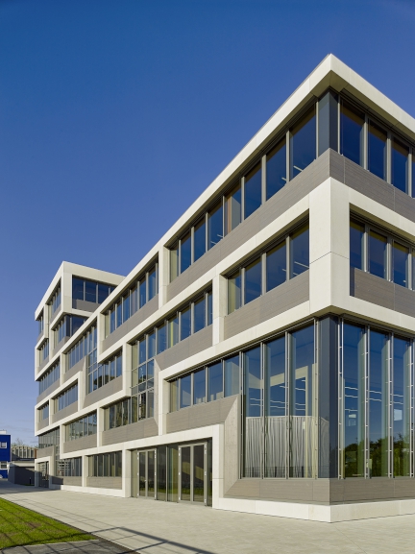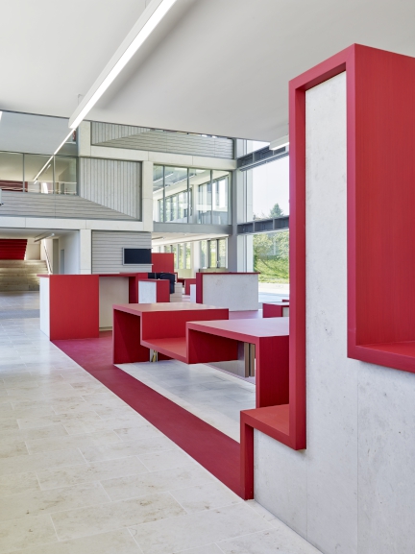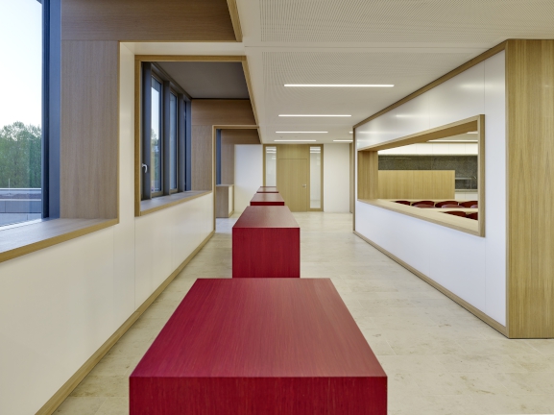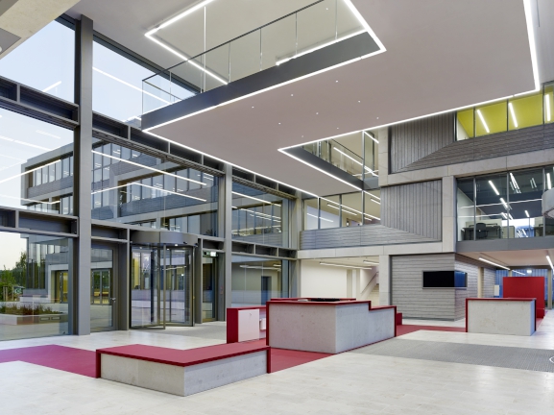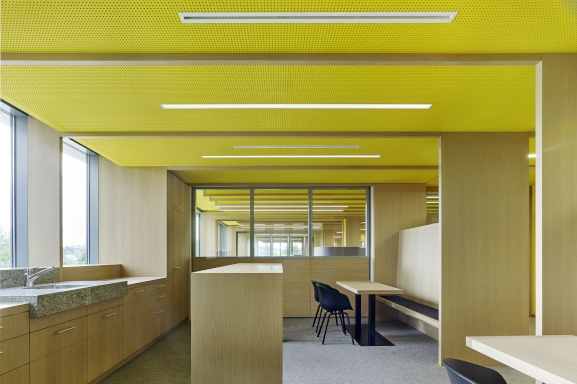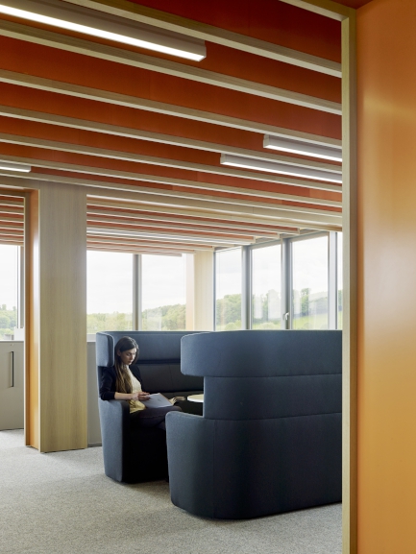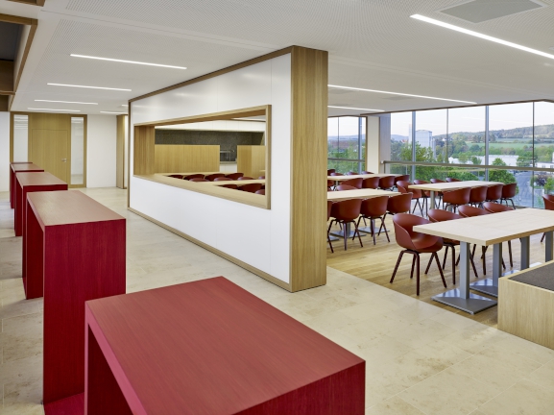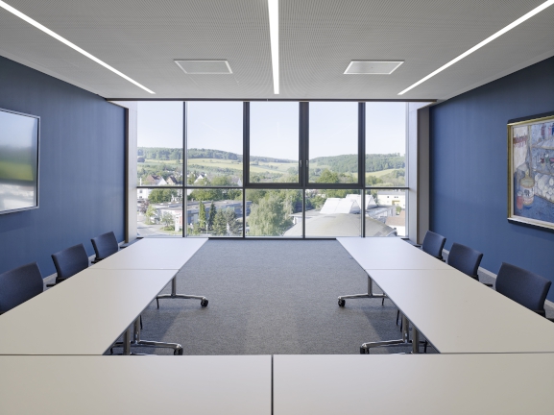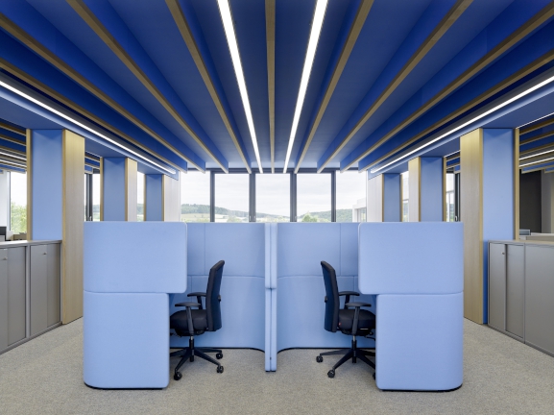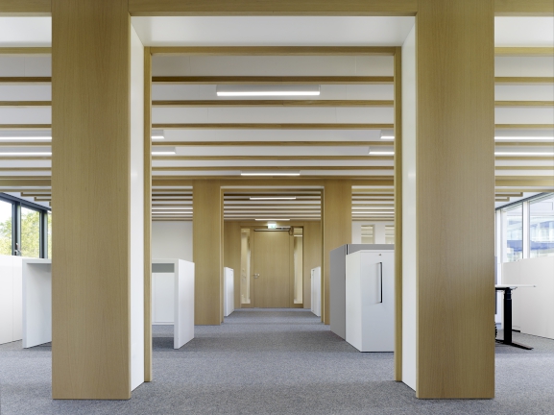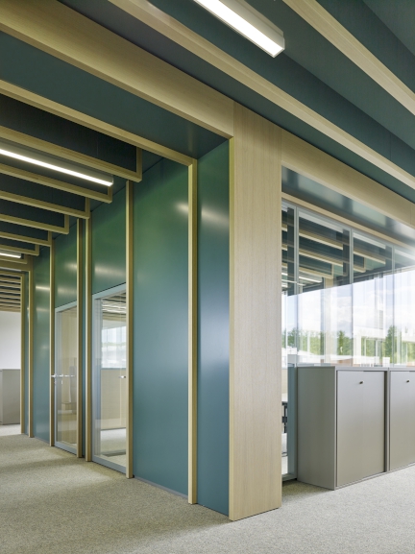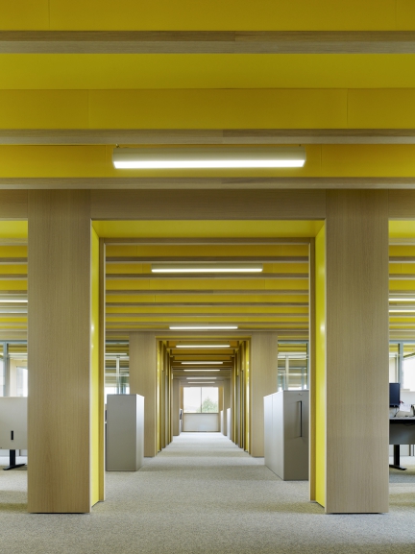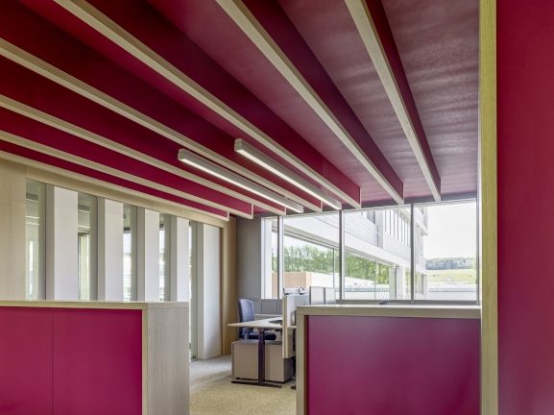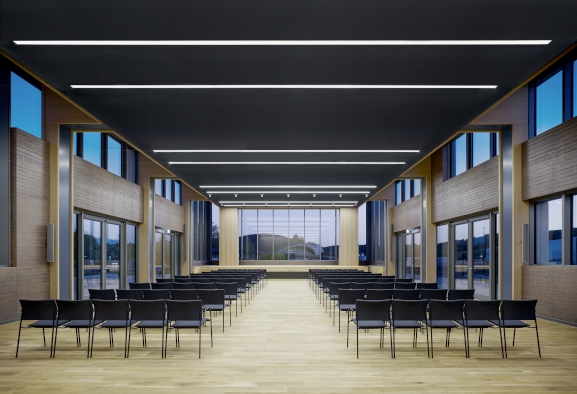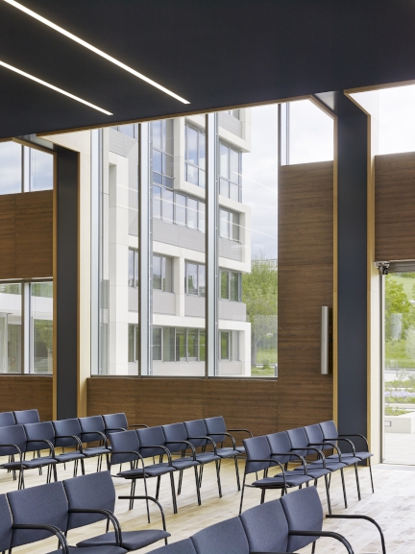
Discreet flagship
The new DAW company headquarters is impressive, without boasting. Tradition meets the future in the Z-shaped building.
The highest demands on energy efficiency and ecology fulfil the technical building standards. Materials harmless to the room climate have been used throughout, mainly from the DAW portfolio. The building does not need active air conditioning. All the triple-glazed windows with sun-screen attenuation can be opened manually; geothermal heating using heat pumps is employed. The primary energy requirement is approximately 20 percent below the level demanded by the Energy Saving Ordinance (EnEv). This qualifies the construction for the Gold Certificate from the German Sustainable Building Council (DGNB).
At the DAW company headquarters, modern and impressive administration offices have been constructed which – free from gimmickry – impart the competence and core values of the company. "This is a step towards a transparently open, professional company, which is very much orientated to quality and which, as before, continues to follow a strong family concept"– this is how Dr. Ralf Murjahn sums up. And DAW continues to interleave Old and New, Tradition and Future. By 2020 the adjacent existing building will be comprehensively refurbished and its facade brought up to the same standard as the new extension in terms of energy-saving and appearance.
Fotos: Constantin Meyer, KölnLink list
(Participation in creation and painters of the red band of furniture)
